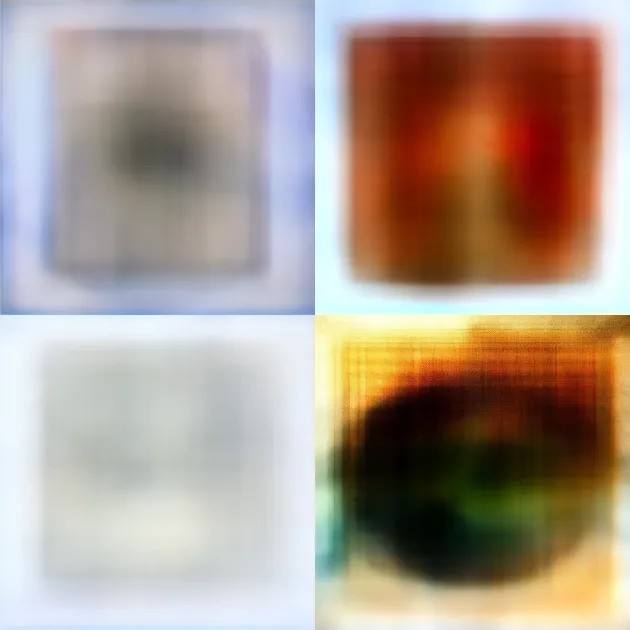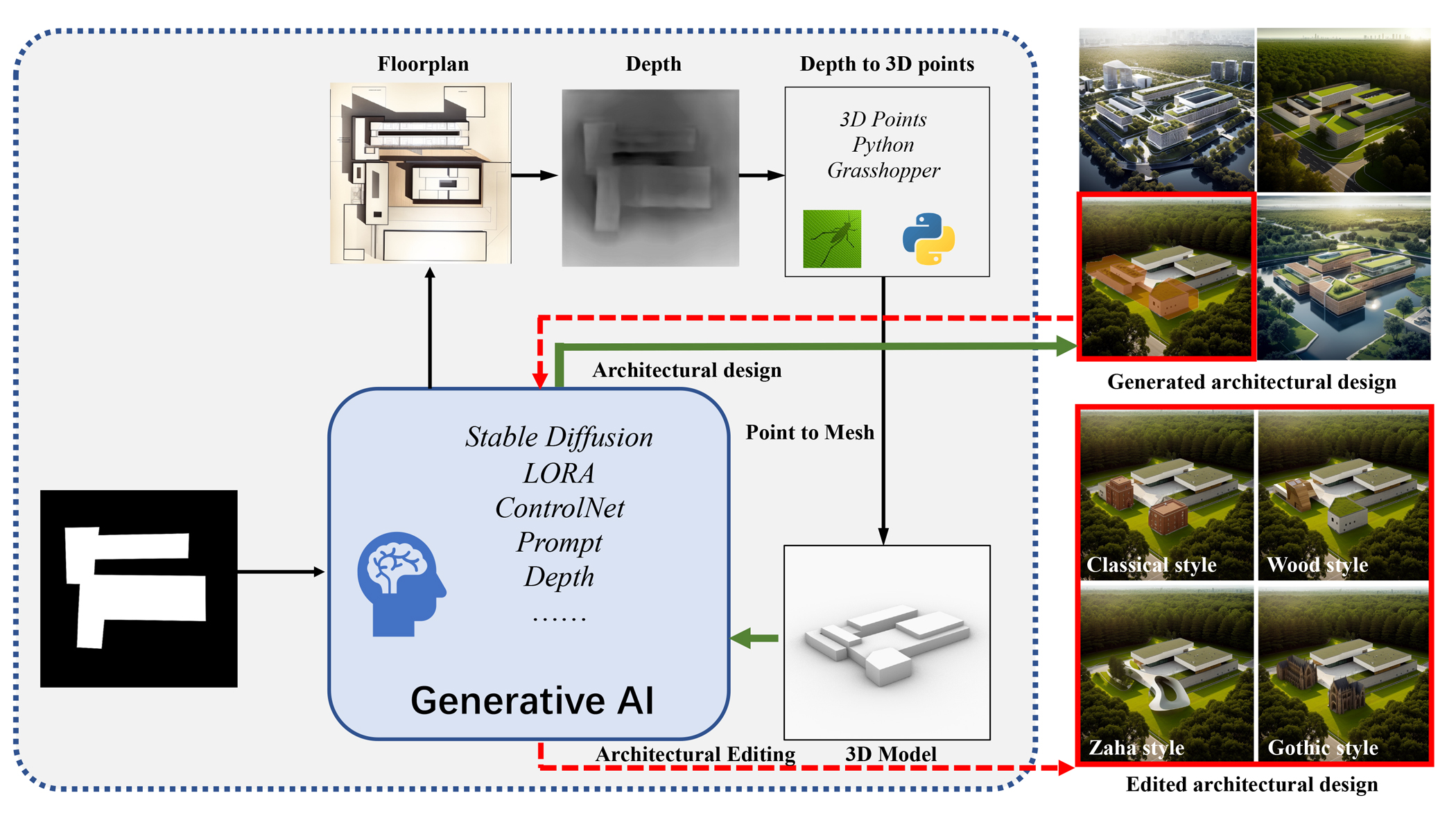Advancing Architectural Floorplan Design with Geometry-enhanced Graph Diffusion

0

Sign in to get full access
Overview
- This paper presents a novel approach to automated floorplan generation using deep learning techniques.
- The proposed method can generate realistic and functional floorplans from input images or vector data.
- The system leverages generative adversarial networks (GANs) and other deep learning models to capture the complex spatial relationships and design patterns found in real-world floorplans.
- The generated floorplans can be used for a variety of applications, such as architectural design, interior planning, and virtual home visualization.
Plain English Explanation
The researchers developed a system that can automatically create floorplans for buildings. Floorplans are the top-down views of the layout and arrangement of rooms and spaces within a building. This is a challenging task because floorplans need to follow certain design principles and spatial relationships to be functional and realistic.
The key innovation in this work is the use of deep learning techniques, specifically generative adversarial networks (GANs), to generate the floorplans. GANs are a type of machine learning model that can create new data that looks very similar to real-world examples.
The system can take in either images of existing floorplans or vector data (mathematical descriptions of the shapes and layouts) and then use deep learning to create new, unique floorplans that have the same overall look and feel as real ones. This allows architects, designers, and others to quickly generate a large number of potential design options to consider.
The researchers tested their system on several datasets of real-world floorplans and found that the generated outputs were highly realistic and captured the essential characteristics of functional floorplans. This suggests the approach could be very useful for automating parts of the architectural design process.
Technical Explanation
The researchers developed a generative model for automatically creating floorplans from input images or vector data. At the core of their system is a conditional GAN architecture, which allows the model to generate new floorplans that are conditioned on the input data.
The generator network in the GAN learns to map the input (either an image or vector representation) to a realistic floorplan output. The discriminator network, on the other hand, is trained to distinguish between real and generated floorplans, providing feedback to the generator to improve its outputs.
To capture the complex spatial relationships found in floorplans, the researchers also incorporated graph neural networks and other architectural-specific components into their model. This allows the system to understand and reason about the layout, connectivity, and functionality of the spaces in the floorplan.
The researchers evaluated their model on several public datasets of real-world floorplans, demonstrating that it can generate highly realistic and diverse floorplan outputs. Quantitative metrics showed the generated floorplans closely matched the statistical properties of the training data, while qualitative assessments by domain experts confirmed the outputs were functionally sound and visually appealing.
Critical Analysis
The researchers acknowledge several limitations and avenues for future work. First, the current model is limited to generating 2D floorplans and does not consider 3D spatial relationships or details like furniture placement. Extending the approach to 3D generation could further enhance its utility.
Additionally, the training data used in this work consisted primarily of residential floorplans. Adapting the model to handle a broader range of building types, such as commercial or industrial spaces, would likely require collecting and curating additional datasets.
The researchers also note that while the generated floorplans are realistic, they do not necessarily represent optimal or innovative designs. Incorporating user preferences, building codes, and other domain-specific constraints could help the system produce more purposeful and novel floorplan layouts.
Finally, the computational complexity of the GAN-based approach may limit its real-time applicability, particularly for large-scale projects. Exploring more efficient generation techniques, such as diffusion models or variational autoencoders, could improve the scalability and deployment of the system.
Conclusion
This paper presents a promising step towards automating the floorplan generation process using deep learning. The proposed GAN-based model can create highly realistic and functional floorplans from input images or vector data, potentially accelerating architectural design workflows and enabling rapid exploration of design alternatives.
While the current system has some limitations, the researchers have demonstrated the feasibility and potential of this approach. Further advancements in areas like 3D generation, constraint-aware design, and computational efficiency could make this technology increasingly valuable for architects, interior designers, and others working in the built environment.
This summary was produced with help from an AI and may contain inaccuracies - check out the links to read the original source documents!
Related Papers


0
Advancing Architectural Floorplan Design with Geometry-enhanced Graph Diffusion
Sizhe Hu, Wenming Wu, Yuntao Wang, Benzhu Xu, Liping Zheng
Automating architectural floorplan design is vital for housing and interior design, offering a faster, cost-effective alternative to manual sketches by architects. However, existing methods, including rule-based and learning-based approaches, face challenges in design complexity and constrained generation with extensive post-processing, and tend to obvious geometric inconsistencies such as misalignment, overlap, and gaps. In this work, we propose a novel generative framework for vector floorplan design via structural graph generation, called GSDiff, focusing on wall junction generation and wall segment prediction to capture both geometric and semantic aspects of structural graphs. To improve the geometric rationality of generated structural graphs, we propose two innovative geometry enhancement methods. In wall junction generation, we propose a novel alignment loss function to improve geometric consistency. In wall segment prediction, we propose a random self-supervision method to enhance the model's perception of the overall geometric structure, thereby promoting the generation of reasonable geometric structures. Employing the diffusion model and the Transformer model, as well as the geometry enhancement strategies, our framework can generate wall junctions, wall segments and room polygons with structural and semantic information, resulting in structural graphs that accurately represent floorplans. Extensive experiments show that the proposed method surpasses existing techniques, enabling free generation and constrained generation, marking a shift towards structure generation in architectural design.
Read more8/30/2024


0
Automating Computational Design with Generative AI
Joern Ploennigs, Markus Berger
AI image generators based on diffusion models have recently garnered attention for their capability to create images from simple text prompts. However, for practical use in civil engineering they need to be able to create specific construction plans for given constraints. This paper investigates the potential of current AI generators in addressing such challenges, specifically for the creation of simple floor plans. We explain how the underlying diffusion-models work and propose novel refinement approaches to improve semantic encoding and generation quality. In several experiments we show that we can improve validity of generated floor plans from 6% to 90%. Based on these results we derive future research challenges considering building information modelling. With this we provide: (i) evaluation of current generative AIs; (ii) propose improved refinement approaches; (iii) evaluate them on various examples; (iv) derive future directions for diffusion models in civil engineering.
Read more5/6/2024


0
Hyperbolic Geometric Latent Diffusion Model for Graph Generation
Xingcheng Fu, Yisen Gao, Yuecen Wei, Qingyun Sun, Hao Peng, Jianxin Li, Xianxian Li
Diffusion models have made significant contributions to computer vision, sparking a growing interest in the community recently regarding the application of them to graph generation. Existing discrete graph diffusion models exhibit heightened computational complexity and diminished training efficiency. A preferable and natural way is to directly diffuse the graph within the latent space. However, due to the non-Euclidean structure of graphs is not isotropic in the latent space, the existing latent diffusion models effectively make it difficult to capture and preserve the topological information of graphs. To address the above challenges, we propose a novel geometrically latent diffusion framework HypDiff. Specifically, we first establish a geometrically latent space with interpretability measures based on hyperbolic geometry, to define anisotropic latent diffusion processes for graphs. Then, we propose a geometrically latent diffusion process that is constrained by both radial and angular geometric properties, thereby ensuring the preservation of the original topological properties in the generative graphs. Extensive experimental results demonstrate the superior effectiveness of HypDiff for graph generation with various topologies.
Read more5/7/2024


0
Sketch-to-Architecture: Generative AI-aided Architectural Design
Pengzhi Li, Baijuan Li, Zhiheng Li
Recently, the development of large-scale models has paved the way for various interdisciplinary research, including architecture. By using generative AI, we present a novel workflow that utilizes AI models to generate conceptual floorplans and 3D models from simple sketches, enabling rapid ideation and controlled generation of architectural renderings based on textual descriptions. Our work demonstrates the potential of generative AI in the architectural design process, pointing towards a new direction of computer-aided architectural design. Our project website is available at: https://zrealli.github.io/sketch2arc
Read more4/1/2024